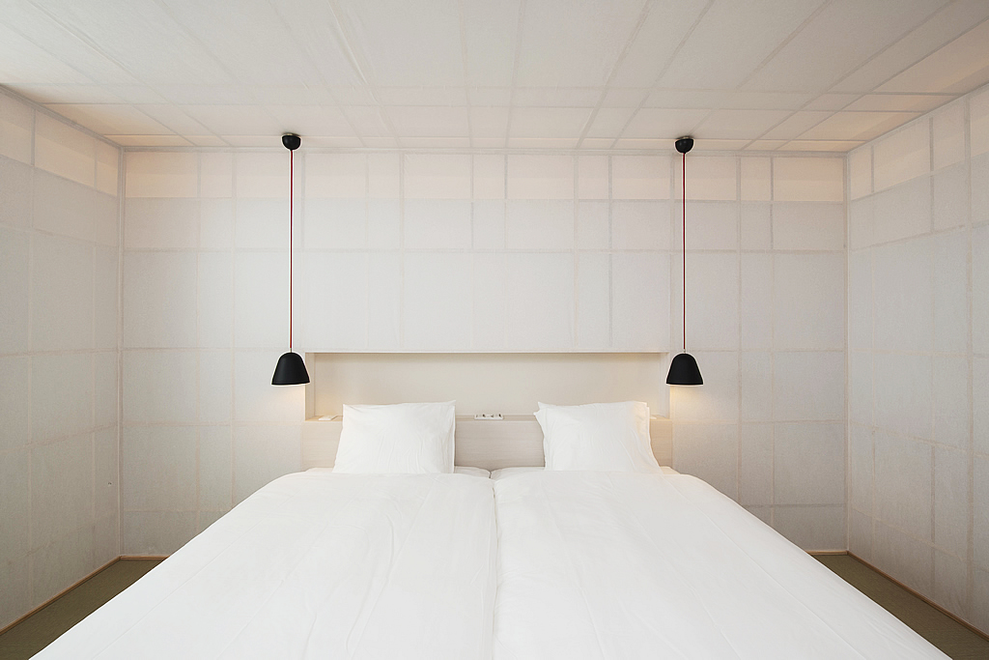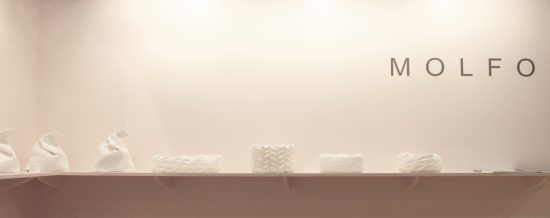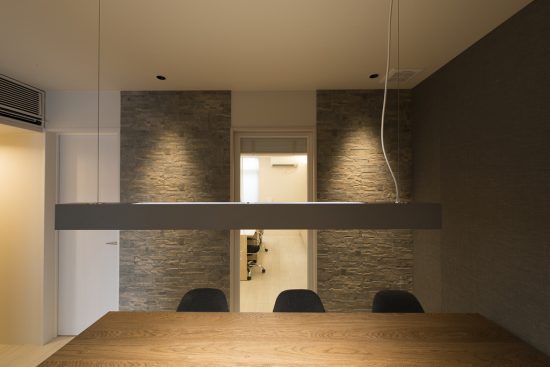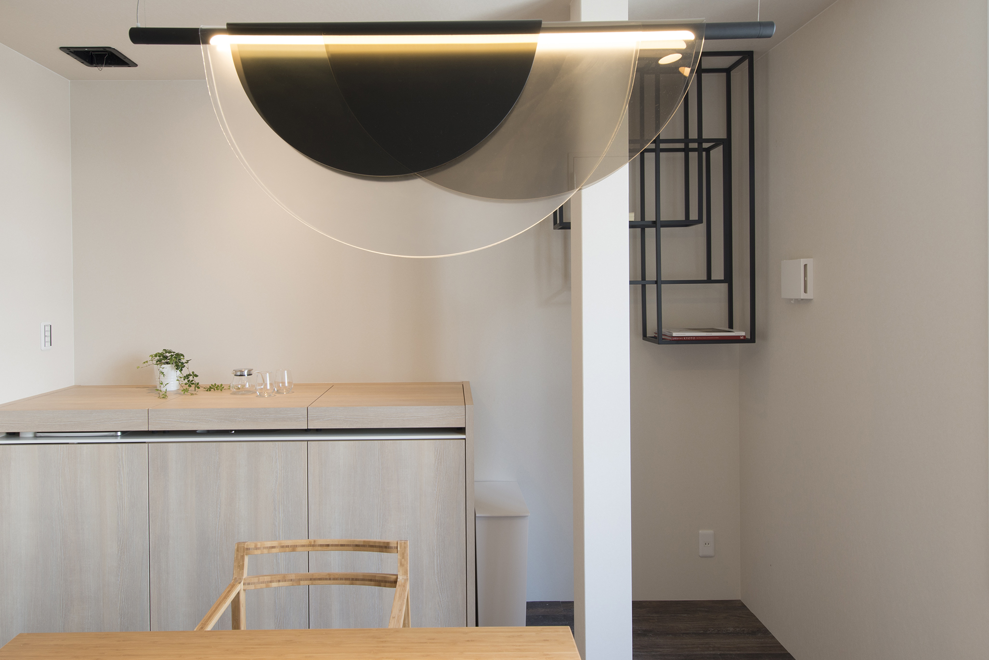
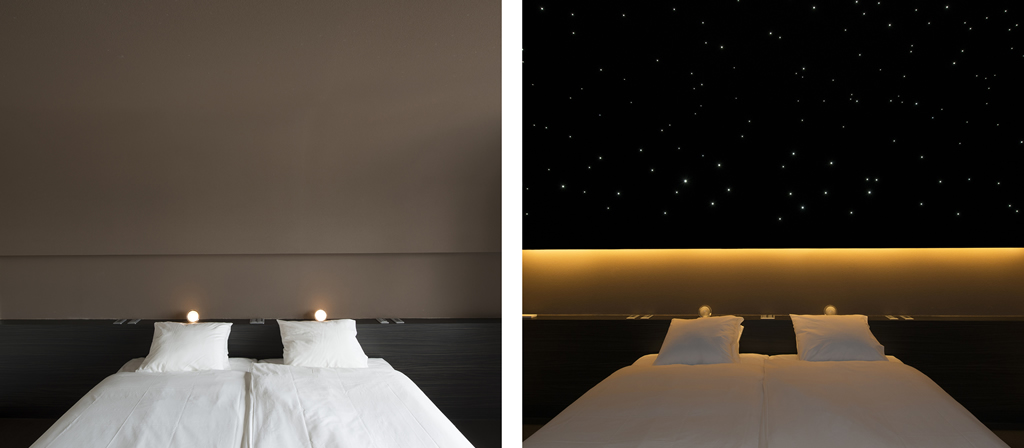
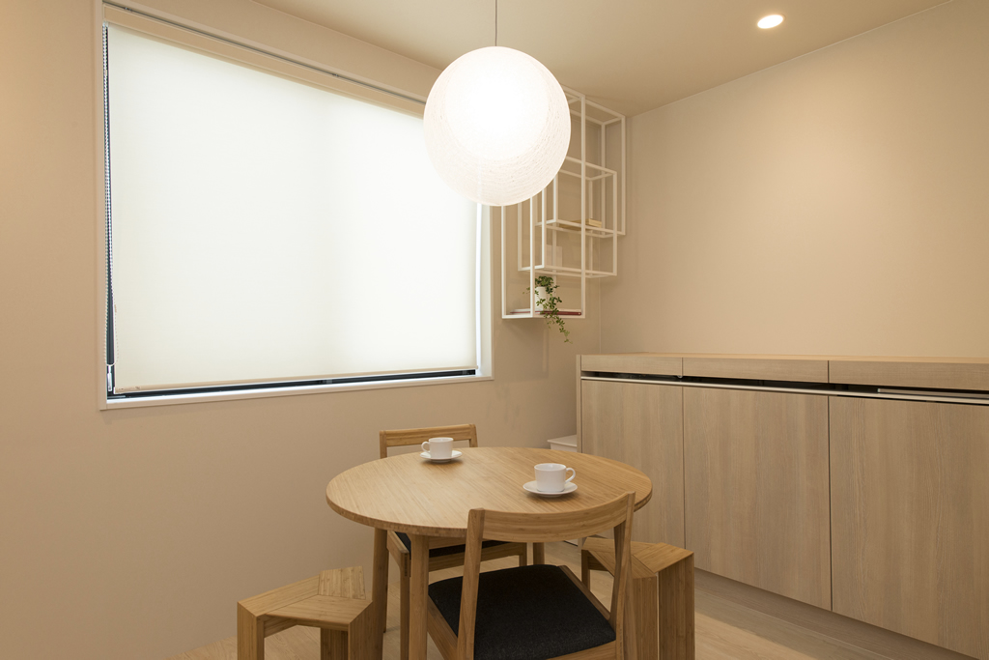
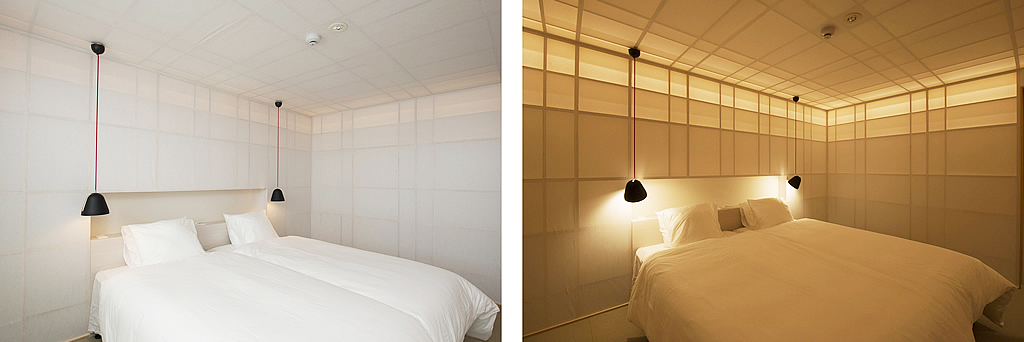
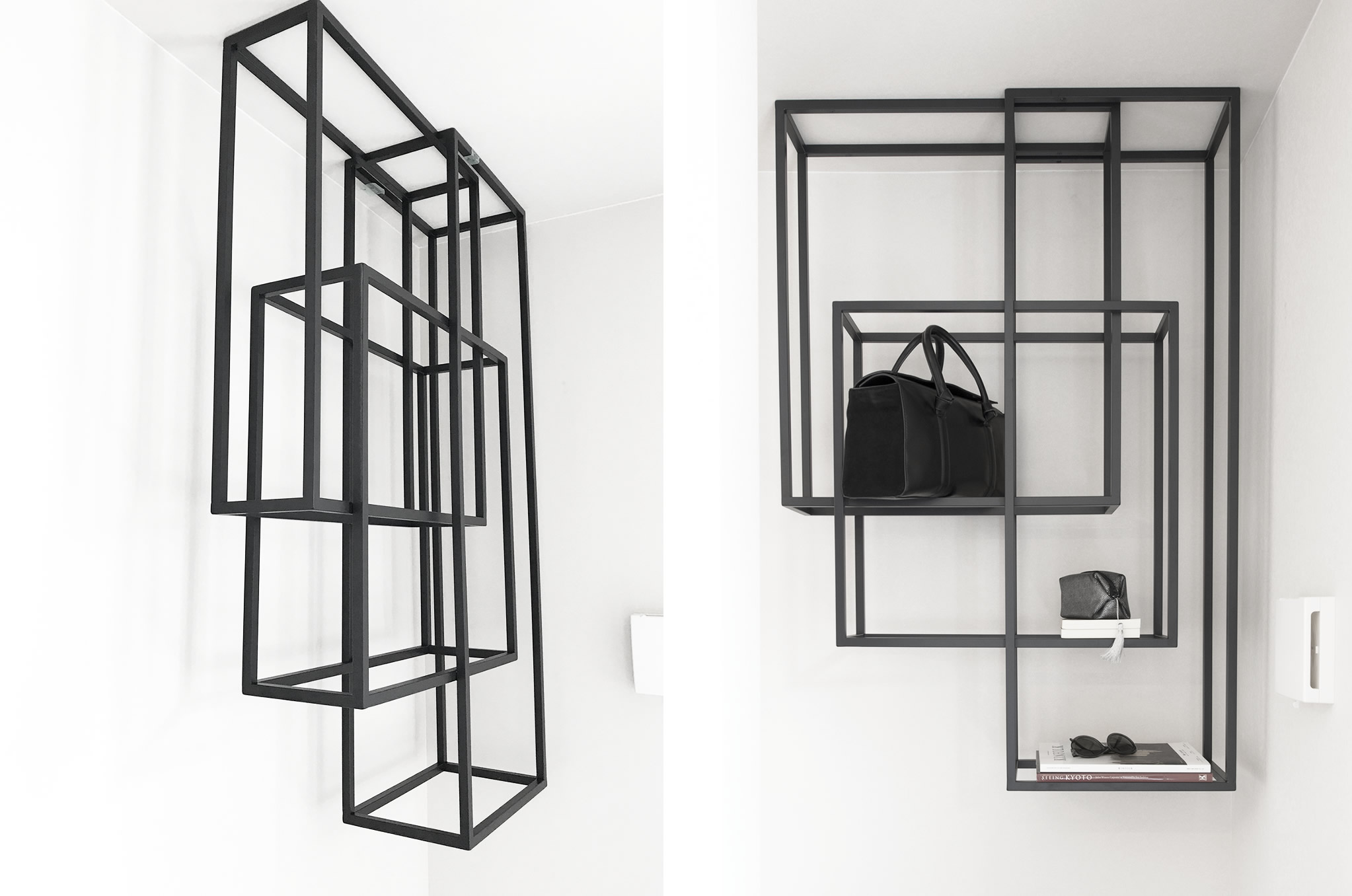
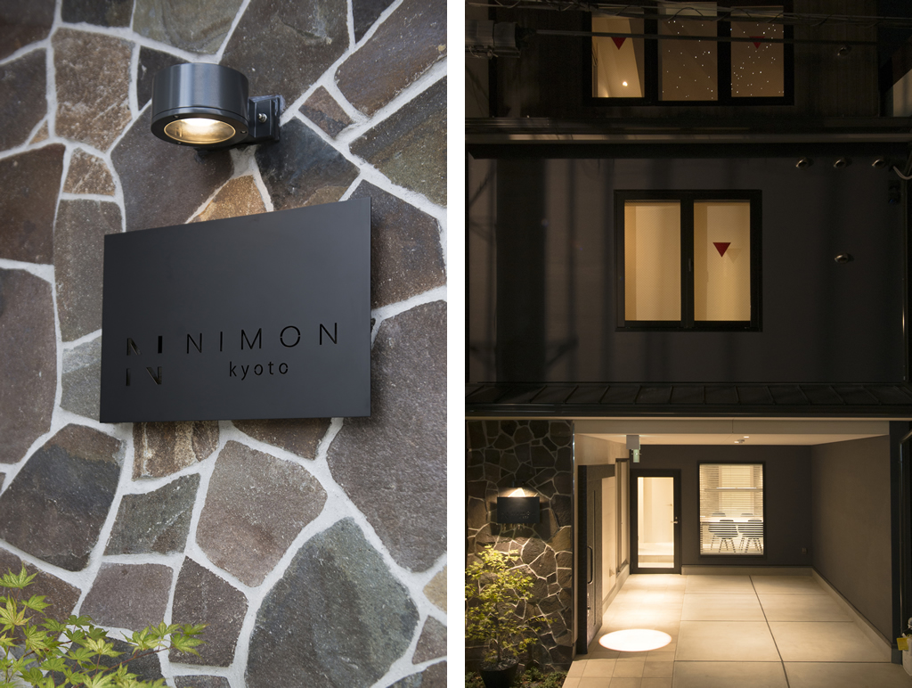
Nimon is a unique modern residence in Kyoto, located about a 10 minutes’ walk from Heian Shrine in the Okazaki area in the beautiful city centre, which features nature and history. There are two maisonette type rooms nestled in a residential area of Nioumon Street.
The concept of the room is based on the logic of Gogyo Shiso (Wuxing Thought), and it is decorated with two pairs of interior types on the north side and the south side.
The bedroom facing the south room, 1 Kai, uses lighting with embedded optical fibres. It appears like you are staying at the bottom of the deep universe. You will have a very relaxing and meditative time.
The bedroom facing the north side room, 2 Hane, uses wood and paper for the ceiling and walls. It is a light gravity sense space that wraps the light through the material in soft light, like lit lamps. You will experience a light or floating feeling.
In other words, 1 Kai is gravity, and 2 Hane is lightness.
Both rooms are fitted with a furniture style kitchen. Hanging shelves designed by Hiromi Kim were installed next to the kitchen, combining practicality and aesthetics to create a comfortable environment for visitors.
………………………………………………………………….
Architecture: ikurika architect design office
Photo: Kanya Hiromori
Interior & art direction: Hirom Kim
Client: Hikari Co., LTD.
………………………………………………………………….
京都の中心部、自然が美しく、歴史が息づく岡崎エリア。その岡崎にある平安神宮から徒歩10分ほどのところに位置するNIMONは、仁王門通の住宅街にたたずむ京都のユニークなメゾネットタイプのモダンレジデンスです。
京都の特徴的な長屋の敷地に2室のレジデンスを設けています。
お部屋のコンセプトは、五行思想をもとに計画され、北側と南側とで2つの対になるタイプのインテリアが施されています。どちらのお部屋もユニークな特徴があり、京都での時間を愉しんでいただけるように配慮をしています。
南側に面した部屋の寝室は、光ファイバーを埋め込んだ照明を使用しており、深い宇宙の底でじっくりと自分と向き合う事ができそうな瞑想空間になっています。北側に面した部屋の寝室は、天井と壁に木と紙を使用し、素材をとおした照明が部屋全体を行灯のようなやわらかな光で包み込み浮遊感さえ感じさせるような軽やかな重力感空間になっています。
どちらのお部屋にも家具調のキッチンが備え付けられていてます。Hiromi Kim自身がデザインした吊り棚も、実用性とエステティックさを兼ね備え、訪問客にとって快適な環境を作り出します。
